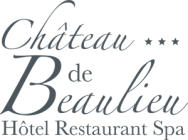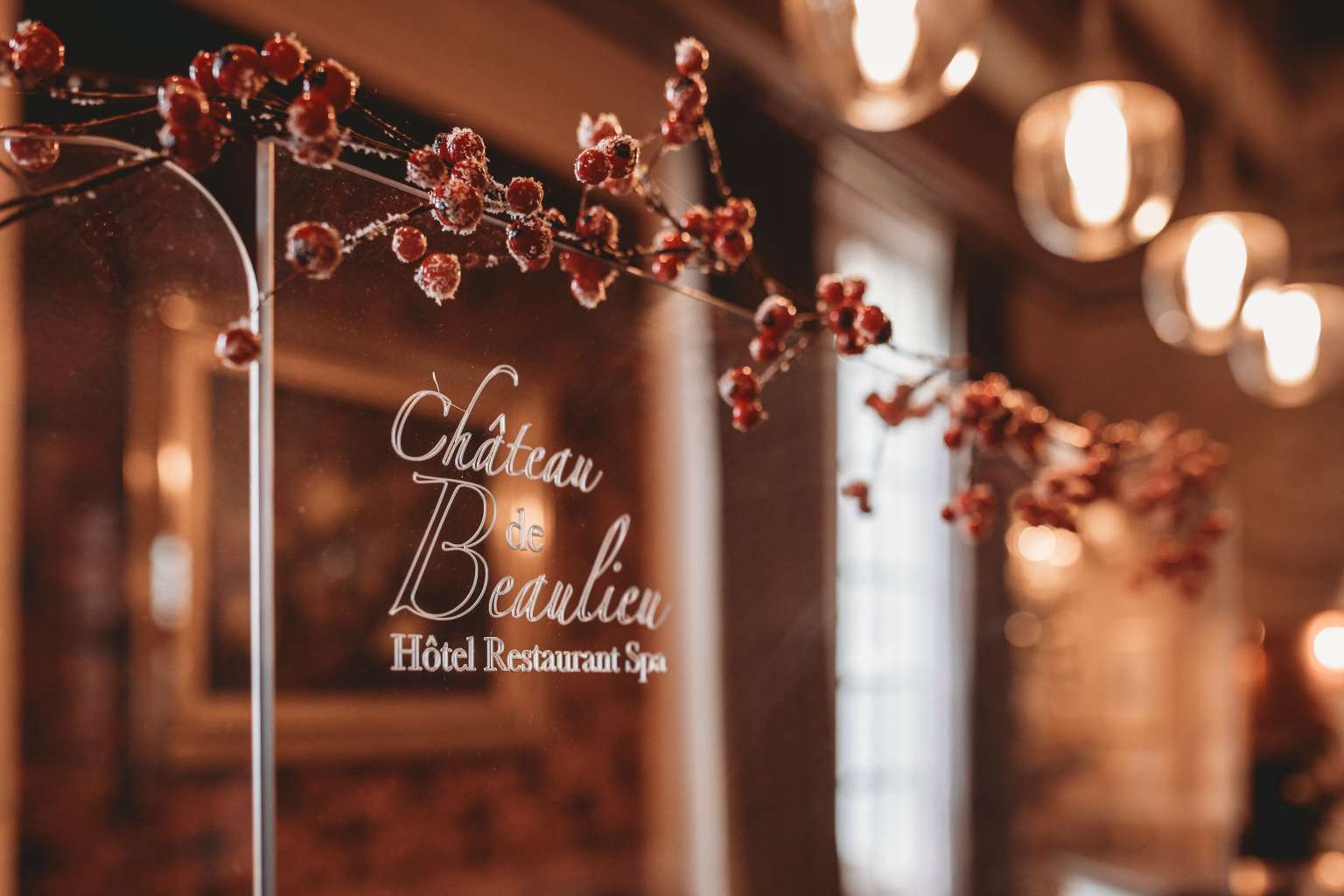Seminar organization in Tours
At the Château de Beaulieu, you can combine work, pleasure and gastronomy!
The hotel has a large reception room, which can seat up to 120 guests. This room can also be divided into two lounges, thanks to a temporary partition.
The little dinning-room with view over the park can host up to around fifteen guests, making it ideal for business meals.
The château’s vaulted cellar has two rooms, which are usually suggested for business meetings. With the arrival of good weather, the residence’s terrace becomes the perfect venue for your aperitifs, cocktail parties or product launches.
Our gastronomic restaurant will provide you and your colleagues with a fine dining experience, and our maître d’hôtel will be on hand to suggest a suitable wine to pair with your meal.
With your request, il will be with pleasure that we could send you a price offer in english version.
Room plans
| Room | Surfaces m2 | Theatre | Horseshoe | School | Dinner | Cocktail |
| Terrace room 15m x 10m | 150 | 90 | 60 | - | 130 | 150 |
| Large vaulted cellar 6m x 11m | 66 | 80 | 35 | 35 | - | 100 |
| Vaulted cellar 5,70m x 8,80m | 50 | 40 | 20 | 15 | - | - |

The must







